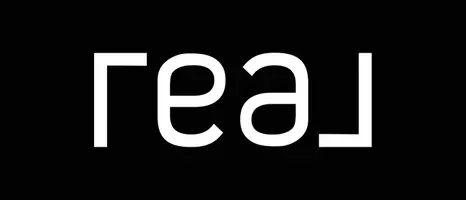116 Selby AVE Owatonna, MN 55060
4 Beds
2 Baths
2,336 SqFt
UPDATED:
Key Details
Property Type Single Family Home
Sub Type Single Family Residence
Listing Status Active
Purchase Type For Sale
Square Footage 2,336 sqft
Price per Sqft $128
Subdivision Obrien
MLS Listing ID 6741213
Bedrooms 4
Full Baths 1
Three Quarter Bath 1
Year Built 1973
Annual Tax Amount $4,106
Tax Year 2025
Contingent None
Lot Size 10,890 Sqft
Acres 0.25
Lot Dimensions 10956
Property Sub-Type Single Family Residence
Property Description
Location
State MN
County Steele
Zoning Residential-Single Family
Rooms
Basement Egress Window(s), Partially Finished
Dining Room Informal Dining Room, Kitchen/Dining Room, Living/Dining Room
Interior
Heating Forced Air
Cooling Central Air
Fireplaces Number 1
Fireplaces Type Brick, Family Room, Wood Burning
Fireplace Yes
Appliance Dishwasher, Dryer, Microwave, Range, Refrigerator, Washer
Exterior
Parking Features Attached Garage, Concrete
Garage Spaces 2.0
Fence Partial
Roof Type Age 8 Years or Less,Asphalt
Building
Lot Description Many Trees
Story Split Entry (Bi-Level)
Foundation 1348
Sewer City Sewer/Connected
Water City Water/Connected
Level or Stories Split Entry (Bi-Level)
Structure Type Vinyl Siding
New Construction false
Schools
School District Owatonna






